本项目是化妆品品牌株式会社高丝对办公室进行的全面翻新改造。项目位于东京繁华的日本桥地区的一栋中层建筑的7层,总面积达1,000m2。该项目的成功,为高丝创业75周年献上了一份极具纪念意义的礼物。
This renovation project for cosmetics maker KOSÉ Corporation entailed a remodeling of the firm’s 1,000m² office space on the 7th floor of a high-rise building in the bustling Nihonbashi neighborhood of Tokyo. Its completion also coincided with KOSÉ’s 75th founding anniversary.
▼接待区,reception © Nikken Sekkei
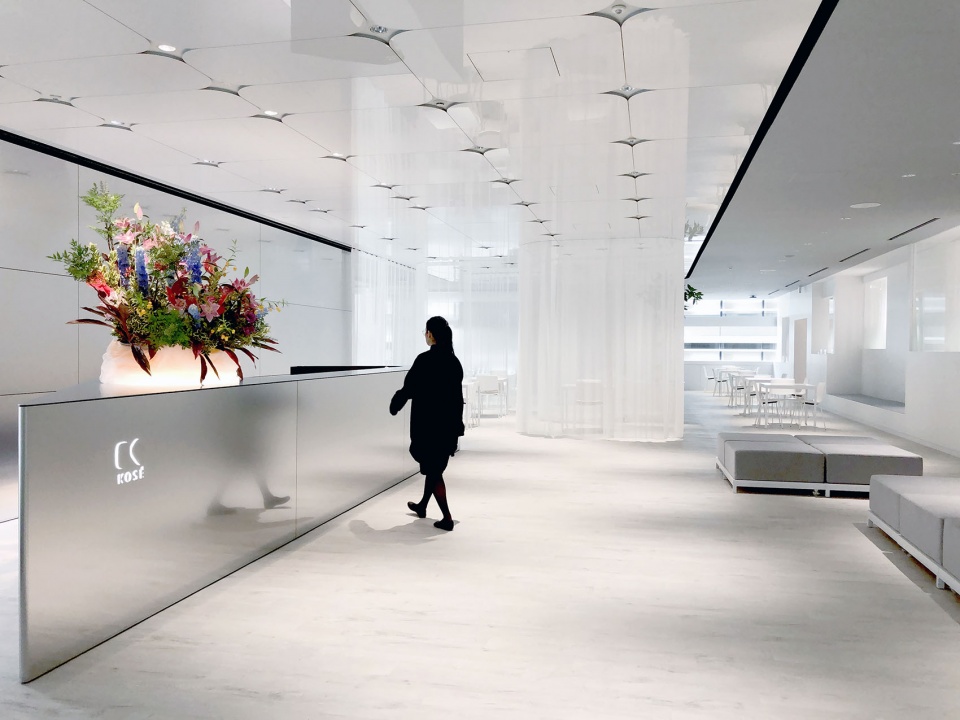
新设计的主题完美契合了“孕育纯美智慧”这一环境理念。光线充足、典雅的大厅是一个宽敞的开放空间,天花板采用了具有工厂氛围的装饰风格。接待区采用可呈现多种表情的喷砂不锈钢,彰显出与化妆品品牌形象相匹配的优雅、明亮与闪耀。为了“尽量避免闭塞感”,我们选择白色和中性色作为色彩设计的基调。
Thematically, the redesign was based on the concept of an environment “where beauty-related wisdom is born.” The chic, brightly illuminated hall features a wide open floor space paired with an exposed ceiling. The reception area is made of stainless steel with a blasted finish in different shades to express the elegance, shine, and sparkle in the image of a cosmetics manufacturer. A white/neutral base color scheme was selected for its “minimally obstructive” nature.
▼以白色和中性色作为色彩设计的基调,white/neutral base color scheme © Nikken Sekkei
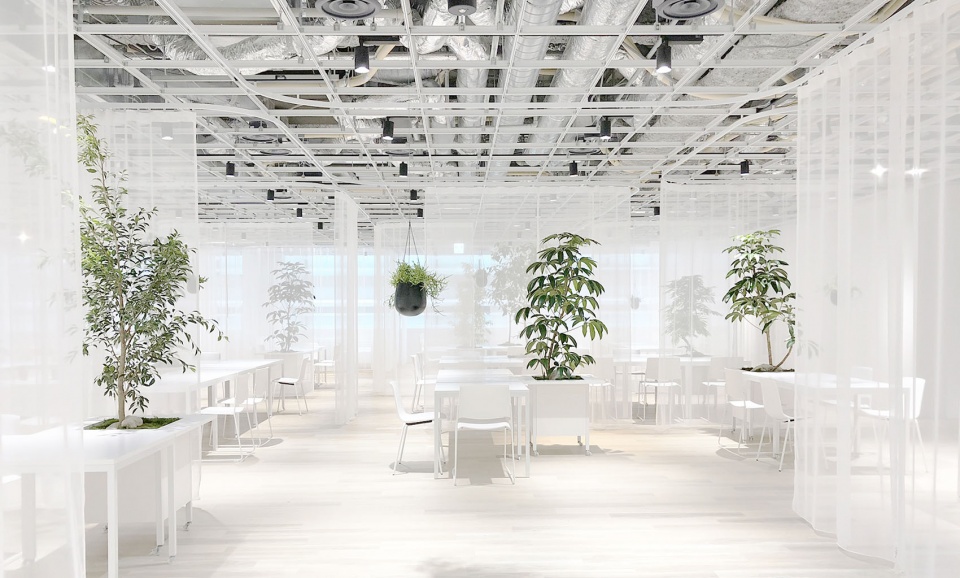
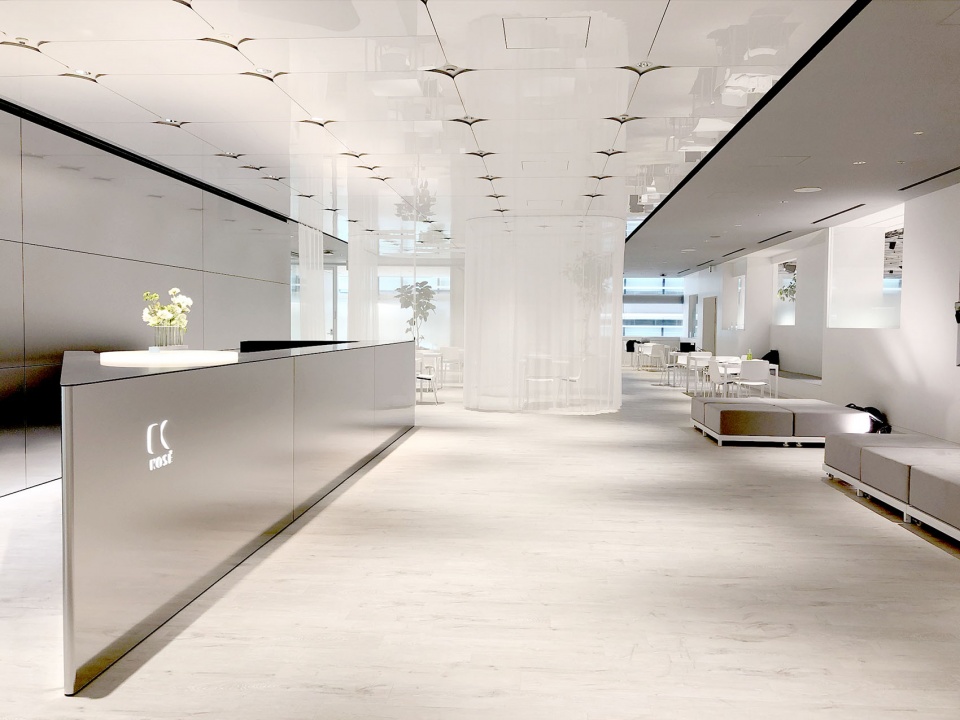
我们的目标是打造一个既能激发创意活力,又能广泛满足个人喜好,像咖啡馆一样的空间。办公室的入口周围大范围采用白色系的颜色,营造出舒适开放的氛围,非常适合与客户进行商务洽谈。办公室内部采用微暗的色彩设计,即使长时间身在其中也能得到舒适放松的感觉。员工可以在这里享用午餐,也可以与同事进行简单的交流。
Designers aimed for a space stimulating for creative juices while accommodative to all personal preferences, similar to a café. White hues were employed more extensively toward the entrance of the facility, as they connote feelings of welcoming and openness – ideal for client meetings. Deeper into the room, color schemes become subtly darker, exuding a sense of relaxation and receptivity to staying longer. Here, employees can enjoy lunch, linger and chat.
▼灵活使用的空间,maximizing versatility of the space © Nikken Sekkei
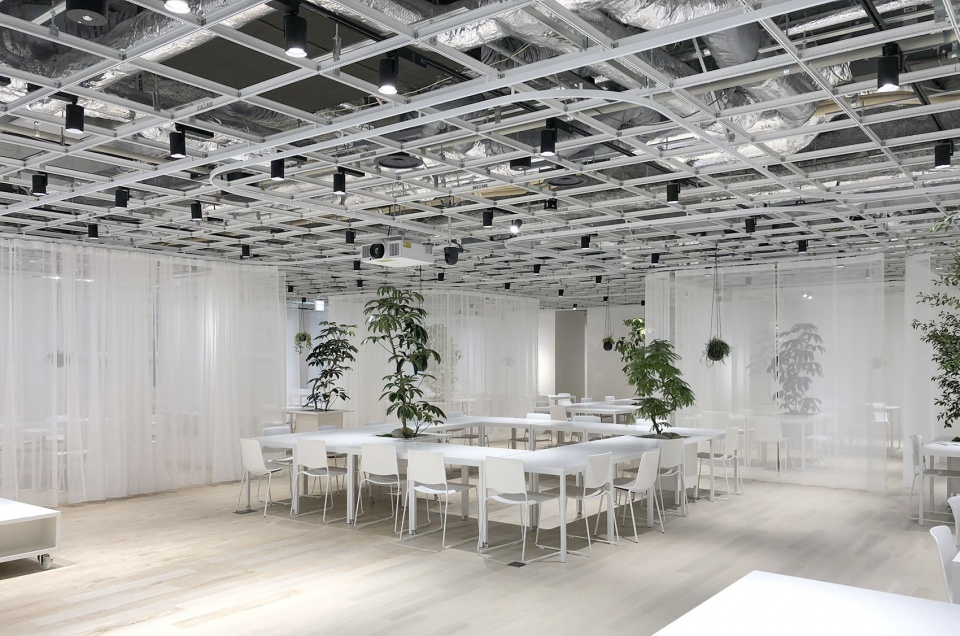
在设计过程中,如何分隔空间是最重要的。本次我们以窗帘为着眼点进行了设计。窗帘可以临时营造出适度的私密空间,这种私密空间虽然不是完全封闭,却可以遮挡视线。具有透明感的蕾丝窗帘随着人的移动和空气流动而摇曳生姿,反射光线。事实上,这对人类的感官而言是极为重要的。通过安装在天花板上的窗帘轨道,可以根据使用需求自行分隔空间,构成适合环境的可变性高的办公场所。
Space partitioning was the most critical ingredient in the design process. To this end, curtains became the main focus, as they allow for the formation of temporary semi-private spaces, and also afford a sense of partial — albeit not total — exclusivity. Made of translucent lace, they also react to the movement of people, air and reflect light, all subtly important to human sensitivities. Ceiling-mounted curtain rails were arranged to enable countless configurations for various uses.
▼窗帘分隔空间,space partitioning by curtains © Nikken Sekkei
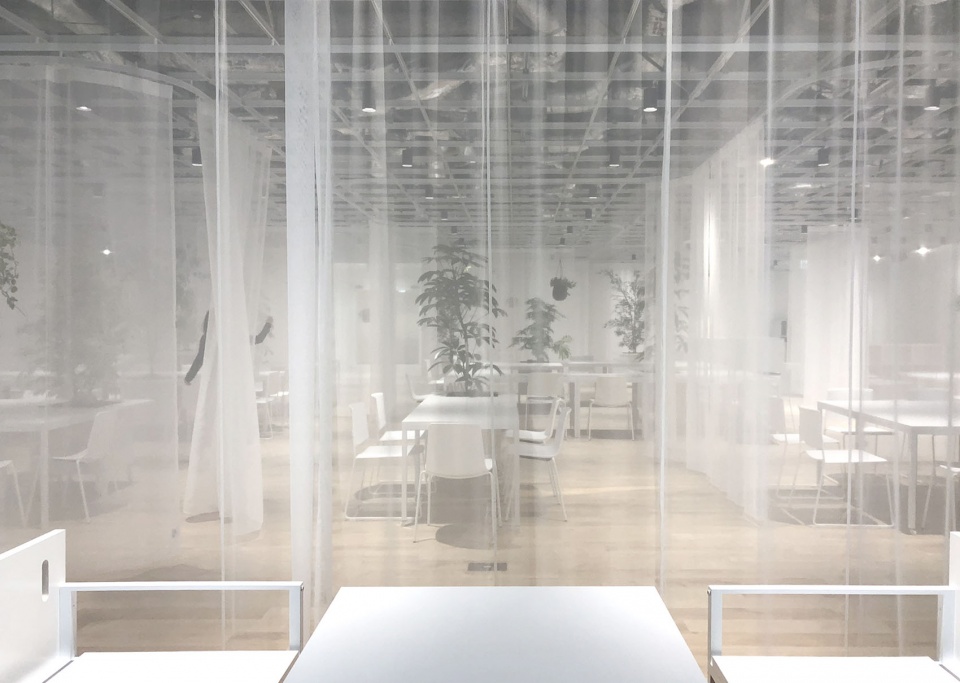
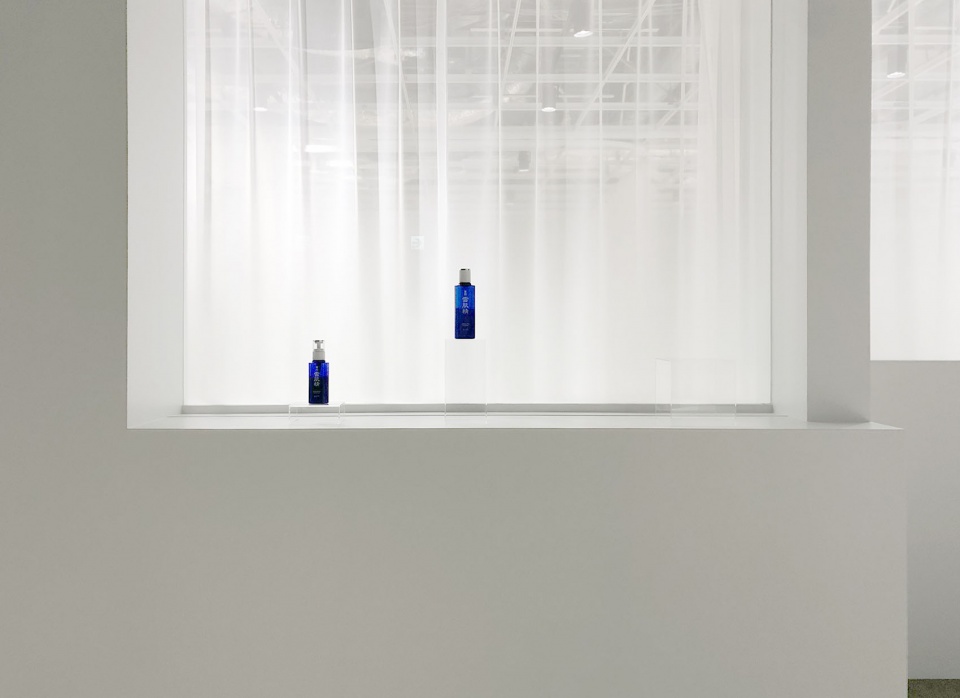
充足的自然光透过大窗户照入室内。在此基础上,还设置了可以完全调光的LED照明系统,通过调节就能根据场景营造出适合的氛围。
Ample window area affords plenty of natural light. However, the facility is also equipped with a fully adjustable artificial LED lighting system that can be manipulated to mimic any setting or mood.
▼室内充足的自然光,plenty of natural light filled in space © Nikken Sekkei
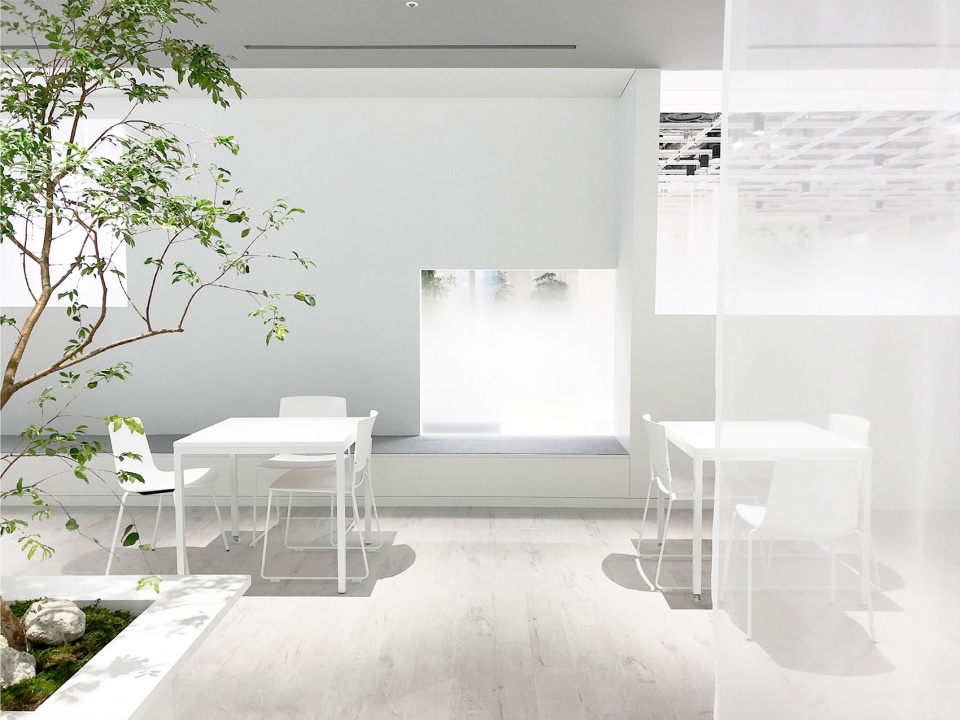
家具采用的桌椅相对轻便,便于根据需要进行布置和组合。办公室内配置了种有不同植物的花盆,但这些植物都不开花也不散发气味,以便与整体的中性氛围融为一体。这些花盆的底托都配有滑轮,方便随意移动。
Tables and chairs are relatively light in weight, and easily assembled and combined to suit the need. The facility is also equipped with planters with several types of live greenery inside, all non- flowering and non-fragrant, consistent with the neutral overall atmosphere. All planters are mounted on casters for full modularity.
▼可移动花盆与家居,movable planters and furniture © Nikken Sekkei
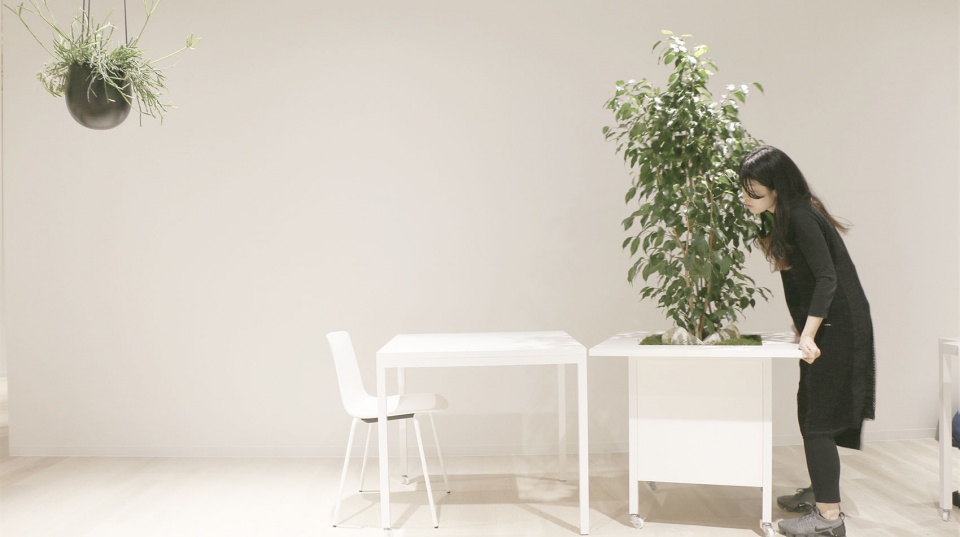
|

