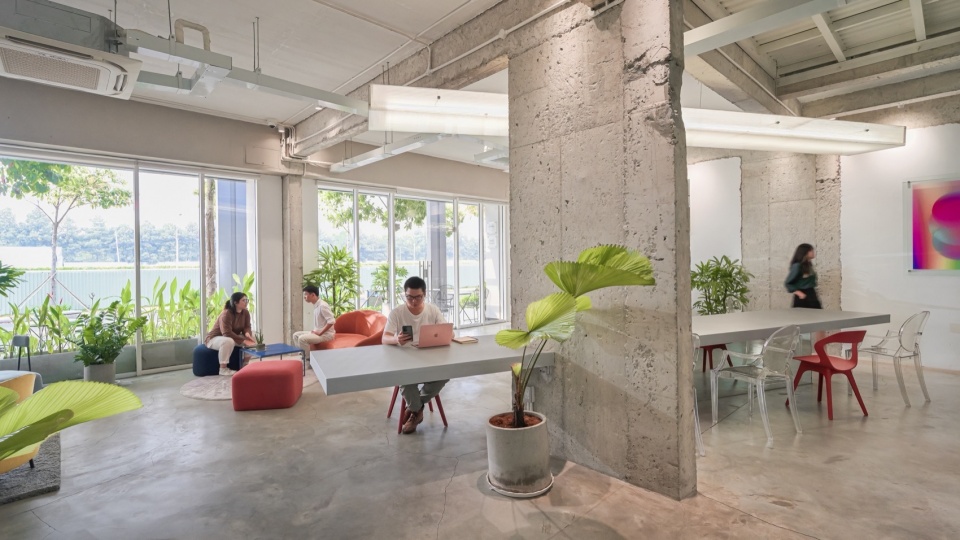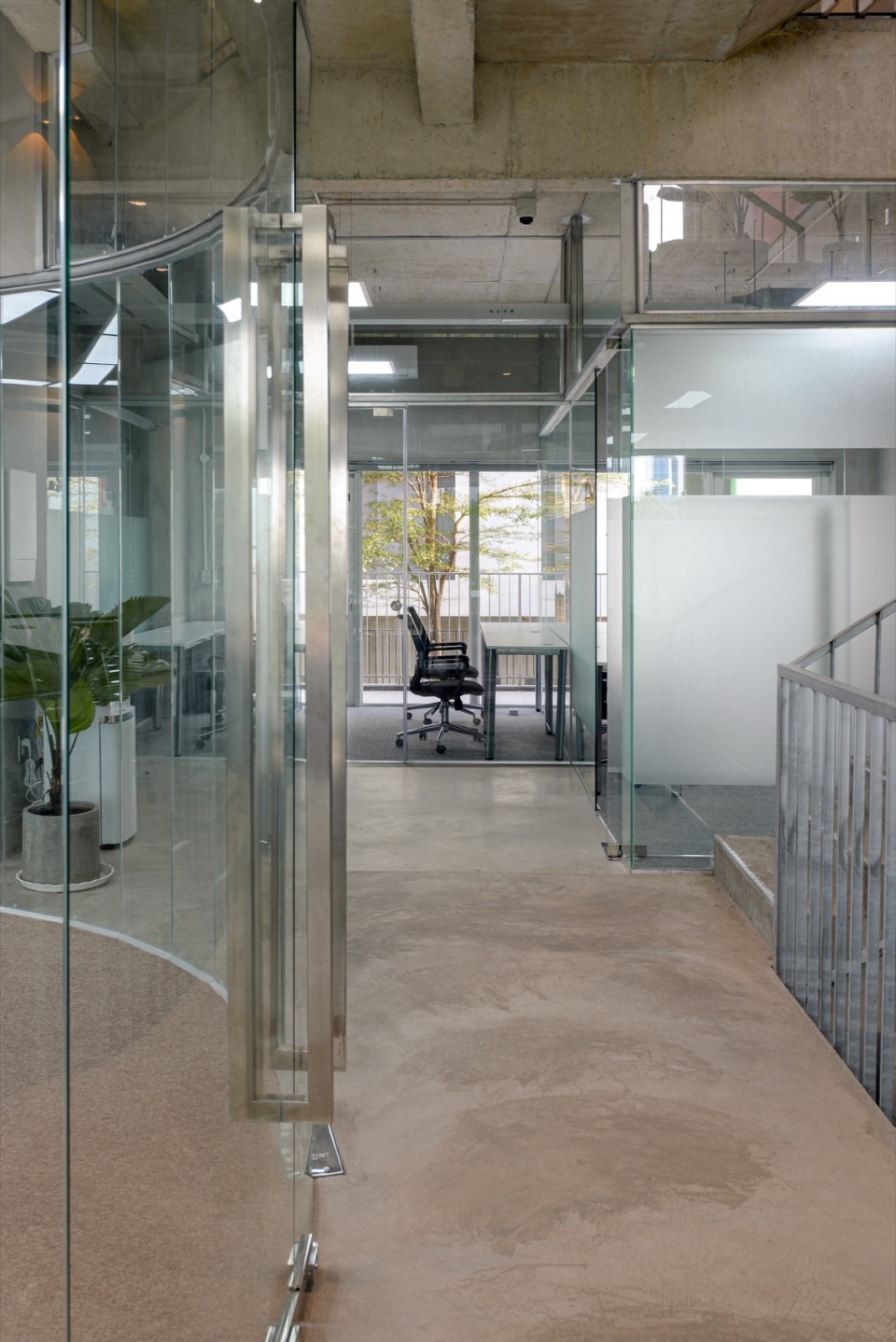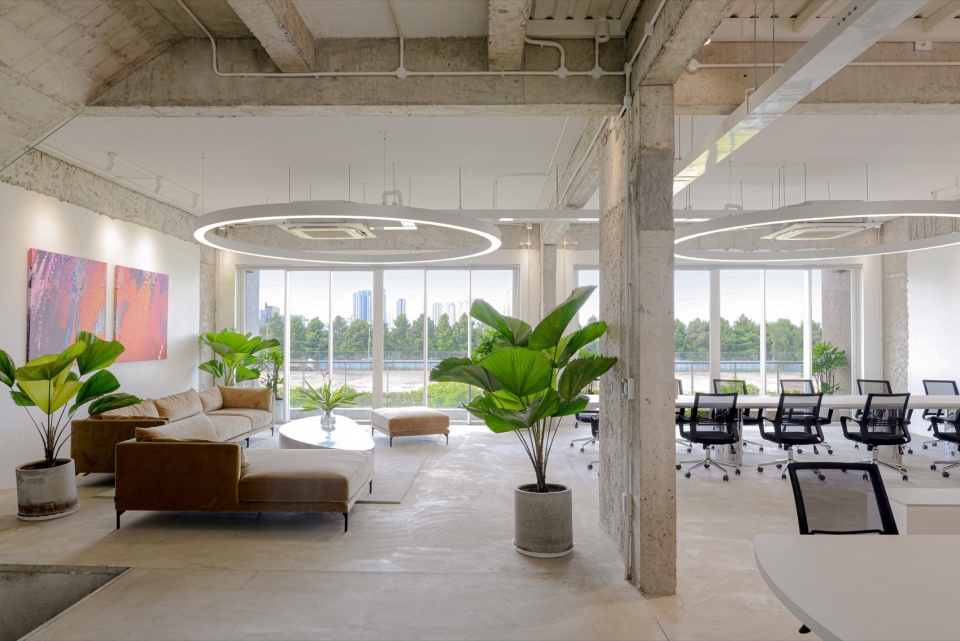位置与特点
Location and Feature
该项目位于充满活力、拥有众多发展机会的守德市地区,旨在创造一个灵活的空间,使企业得到发展的同时关注员工生活福祉。项目初始状态为两栋已经设计好并部分建造的联排房屋。每一个占地7 × 15米,六层高。
Located in the dynamic Thu Duc city area with many development opportunities. This project aims to create a flexible space enabling the business to evolve, still focused on the quality of life of their employees. The initial status is 2 lots of townhouses that have been designed and partially built. Each one has a footprint of 7 x 15 meters and six levels.
▼立面,facade © Valor Studio

设计要求基于两个主要因素:首先,这不仅仅是一个单纯的共享空间,而是公共和私人区域的结合:需要包括灵活的共享工作空间,以及独立的办公室。其次,布局必须灵活,以便使用者可以轻松地重新安排办公室布局,以适应不断变化的业务目标,快速扩大或缩小规模,以适应不同规模的团队。
因此,我们建议留出一半的建筑面积作为公共空间用于会议和活动,提供更具吸引力和互动性的空间,使这座建筑与标准办公建筑有所不同。第一层和第三层用作封闭的办公空间。一层、二层和四层则被设计为开放的工作区域和公共空间。通过在封闭的办公空间之间分配开放的空间,我们希望减少员工在沿着建筑垂直轴线移动时的沉闷感。
Design requirements are based on two main factors: Firstly, this is not just a simple space for sharing, but also a combination of both communal and private areas: these consist of flexible shared work-spaces, as well as individual office rooms. Secondly, the layout has to be flexible so that the owner can easily rearrange office layout to accommodate changing business objectives, or quickly scale up and down to fit teams of different sizes.
Therefore, we suggest setting aside half of the floor area as public space for meetings and activities, offering more attractive and interactive spaces, making this building different compared with standard office buildings. The first and third floors are used as enclosed office spaces. The ground floor, 2nd floor and 4th floor are designed as open working areas and common spaces. By allocating the open spaces between closed office spaces, we want to reduce the feeling of stuffiness for workers when moving along the vertical axis of the building.
▼灵活的办公空间,flexible working space © Valor Studio

空间分布
Space distribution
一层的室内空间由长桌、咖啡柜台、接待台的布置定义,这在整个开放空间中定义了一系列间隙性的休息空间。裸露的混凝土柱也在不同空间区域之间创造了一种分隔感。
The ground floor is defined by an arrangement of long table, coffee counter, reception counter within the interior of the space, that defines a series of interstitial lounge spaces throughout the open space. The exposed-concrete pillars also create a sense of division between different areas of the space.
▼一层公共空间,ground floor common area © Valor Studio



▼咖啡吧台,cafe counter © Valor Studio

▼长桌,long table © Valor Studio

另一方面,开放的共享空间被设计成一个巨大的多功能空间,可以容纳工作坊、教育项目、举办活动等功能。空间中被五颜六色的家具填充,与白色的墙壁和灰色的地板形成对比。
The open shared space, on the other hand, is designed as a giant multifunctional space that can accommodate functions like Workshop, educational activities, events. The space is filled with colorful furniture that contrast with the white walls and the gray floor.
▼五颜六色的家具,colorful furnitures © Valor Studio



▼接待台,reception © Valor Studio

在二层,主会议室占据建筑的中心,而封闭的小办公房间则分布在周围,让自然光线洒满空间的每一个角落。这种分布方式驱使人们以环绕方式在空间中移动,因而表现了合作工作方式的动态与协作的特点。
On the 1st floor, the main meeting room occupy the center of the building while the enclosed office rooms are distributed around the perimeter, allowing natural light to flood all the corners of the space and forcing to travel the space in a circular way, thus fostering the collaborative and dynamic character of all coworking needs to.
▼二层概览,first floor overview © Valor Studio


毗邻的办公房间可以通过拆除中间的隔断合并成一个更大的房间,而不影响其他部分。这为公司在成长过程中的空间扩张创造了机会。
Adjacent office rooms can be combined into a larger room by removing the partition in the middle, without affecting other components in the office. This creates an opportunity for companies to expand the space used as they grow.
▼会议室,meeting room © Valor Studio

▼二层办公空间,office area on first floor © Valor Studio


四层的空间被设计为中型工作室,没有会议室。办公室之间的隔墙也可以拆卸,从而在整层上创造一个大空间。
The space on the 3rd floor is designed to include medium-sized working rooms, without meeting rooms. The partitions between the offices can also be disassembled to create a large space on the whole floor.
▼四层办公空间,office area on third floor © Valor Studio

项目只采取了有限的材料色调,其目的是强调功能,并将其主要定义为工作空间,避免过度强调休闲功能和其他分心的元素。这样,设计可以让用户在高度专注于工作的同时享受和放松。
The purpose for limiting the material palette is to accentuate the project’s function and defined as primarily a work space, and avoid the trap of over-emphasizing on leisure features and other distracting elements. This way, the design allows users to enjoy and relax while highly focusing on their work.
▼克制的空间色调,restrained palette © Valor Studio

不同于二层和四层的封闭办公空间,三层的空间完全开放。工作空间被一组桌子划分。这些桌子可以灵活地旋转,从而改变小组工作人数。
In contrast to the closed office spaces on the 1st and 3rd floors, the 2nd floor space is completely open. The workspaces are divided by a group of desks. These desks can be flexibly rotated to change the number of people working in the group.
▼三层完全开放的办公空间,completely open working space on second floor © Valor Studio



办公桌的不同朝向布局可以解锁不同的使用方式,之间的空隙让员工可以自由发挥。在办公桌之间插入的储物柜可以让每个人脱离电脑,随时进行快速讨论。
The different orientations of the desk layout can deregulate the way of use, and the void space between them allows employees to redefine. The inserted locker box among working desks allows everyone to detach from their computers and have a quick discussion at any time.
▼自由的办公布局,free working layout © Valor Studio


靠近阳台的空间里布置了一套大沙发。这个开放区域是一个放松的空间,也是同事和伙伴更加惬意、自然地讨论和合作的地方。
A large sofa set is placed in the space approaching the balcony. This open zone is a relaxing space as well as a place for coworkers and partners to collaborate and discuss work more comfortably and naturally.
▼沙发空间,sofa area © Valor Studio


卫生间的镜面被花盆包围,照亮了空间,创造了小巧优雅的场景。
A mirror block of WC surrounded by planters box illuminating the space, creating elegant and discreet scenography.
▼望向卫生间,view of restroom © Valor Studio


▼小巧优雅的卫生间布置,discreet and elegant restroom © Valor Studio

五层空间被划分为3个主要空间,前面的阳台是组织聚会和活动的地方,而后面的阳台则用于锻炼。中间区域是食品室和小会议室。
The 4th floor space is delimited by 3 main spaces, the front terrace is the place to organize parties and events, while the rear terrace is used for people to exercise. The middle area is the pantry and the small meeting room.
▼五层小会议室,small meeting room on fourth floor © Valor Studio

阳台的设计采取柔和的曲线,与室内的平面玻璃隔墙形成对比。白色的百叶窗屋顶让自然光线进入空间。白墙与绿植的对比平添了一种自然清新之感。浅色瓷砖地板给人以宽敞干净的感觉。露台空间被设计成一个舒适、吸引人的地方,供人们社交、放松和享受。
The design of the terrace uses soft curves that contrast with the flat glass partitions inside. It has a white, louver roof that allows natural light to enter the space. The white walls create a contrast with the green plants that add a touch of nature and freshness. The light-colored tile floor gives a sense of spaciousness and cleanliness. The terrace space is designed to be a comfortable and inviting place for people to socialize, relax, and enjoy.
▼阳台柔和的曲线,soft curves can be found in the terrace © Valor Studio


对于普通的办公楼,锻炼空间通常是带空调的健身房。但在这座建筑的后部阳台上,人们可以在充满自然光、新鲜空气和植物的环境中参加瑜伽、冥想、舞蹈等健身活动。
For regular office buildings, the exercise space is usually a gym with air conditioning. In this building, at the rear terrace, people can participate in wellness activities such as yoga, meditation, dance classes, etc with natural light, fresh air, and plants.
▼锻炼阳台,terrace for fitness © Valor Studio


材料
Materials
由于这座建筑的低成本,我们选择对大部分表面不做处理,保留原始的地板和天花板质感,移除抹灰,露出中央核心的原始混凝土表面。
Due to the project’s low cost, we choose to leave most of the surfaces unfinished, preserve the original unfinished floor and ceiling, and then remove the stucco to reveal the raw concrete of the central cores.
▼混凝土的原始质感,raw texture of the concrete © Valor Studio

室内布置了色彩各异的家具和艺术品,创造出一个灵活、随意的工作环境,从而促进创意、知识与互动。
The interior is furnished with colorful furniture and artworks, to create a flexible, informal working environment that promotes creativity, knowledge, and interaction.
▼一个灵活、随意的工作环境,a flexible, informal working environment © Valor Studio

▼轴测,axon © Valor Studio

|

